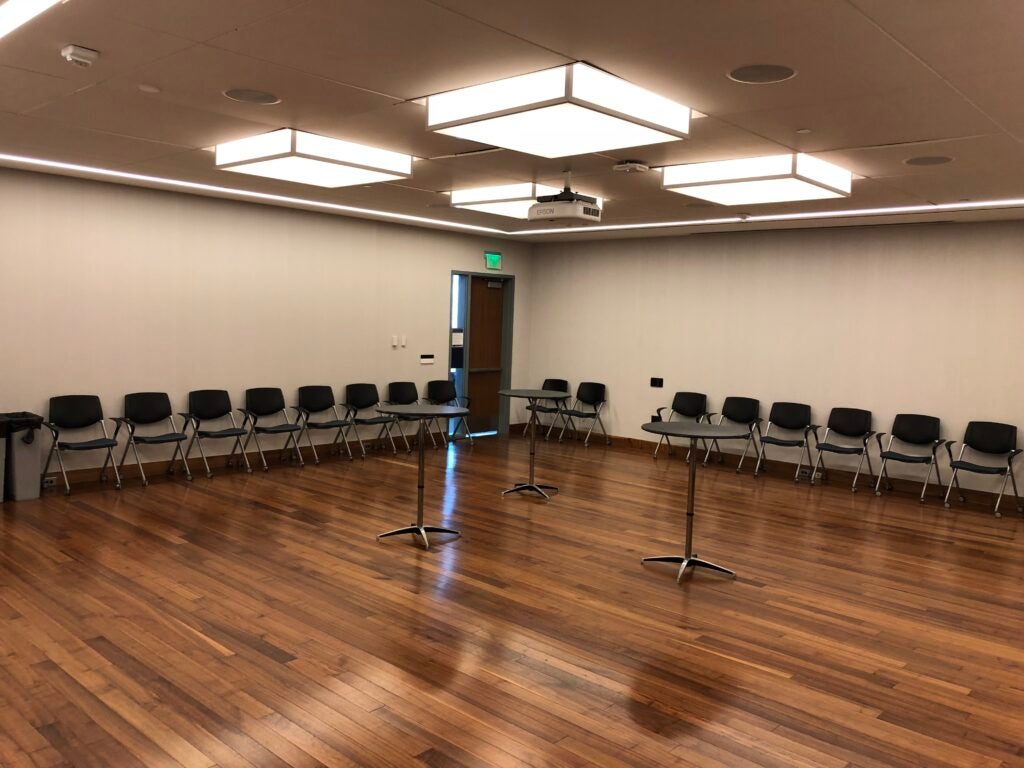HFSC Room Capacities
| HFSC Spaces | Conference | Theater | Classroom | Circle | U-Shape | Hallow Sq. | Banquet | Reception |
|---|---|---|---|---|---|---|---|---|
| Idol Family Social Room | 30 | 150 | 60 | 70 | 36 | 40 | 120 | 250 |
| Herman Room | 24 | 50 | 32 | 40 | 24 | 28 | 48 | 75 |
| Meeting Room G313 | 12 | – | – | – | – | – | – | – |
| Meeting Room G314 | 8 | – | – | – | – | – | – | – |
| Meeting Room G313 | 8 | – | – | – | – | – | – | – |
| Dance Room B | – | – | – | – | – | – | – | 30 |
Banquet Squares

Theatre
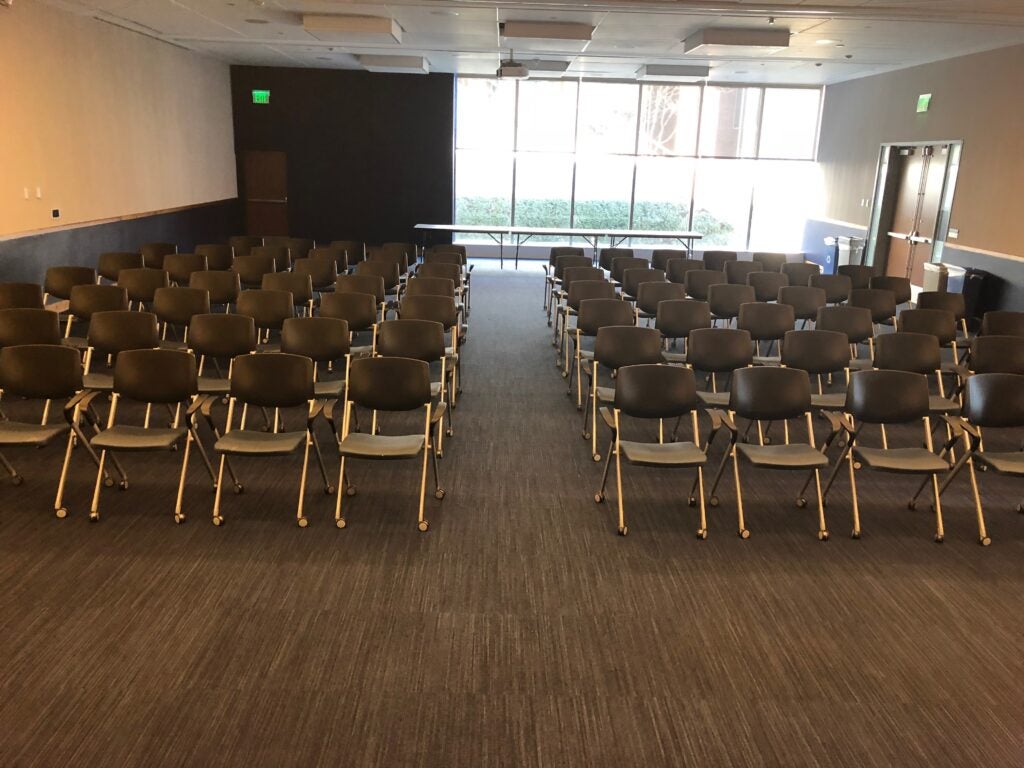
Circle
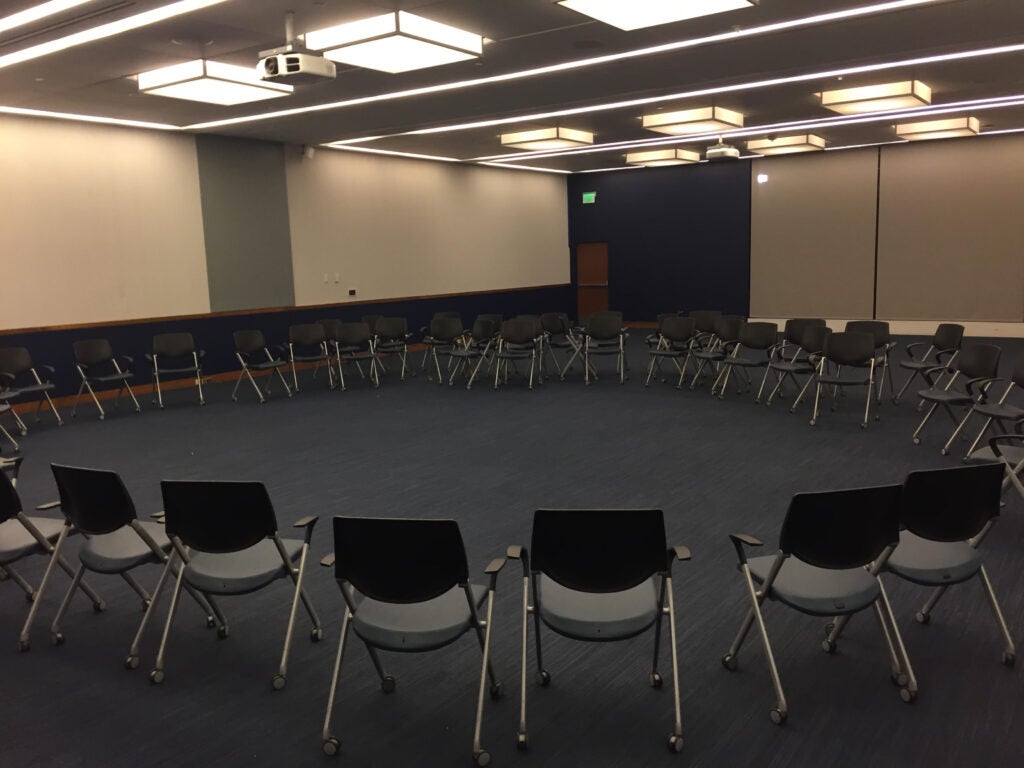
Hollow Square
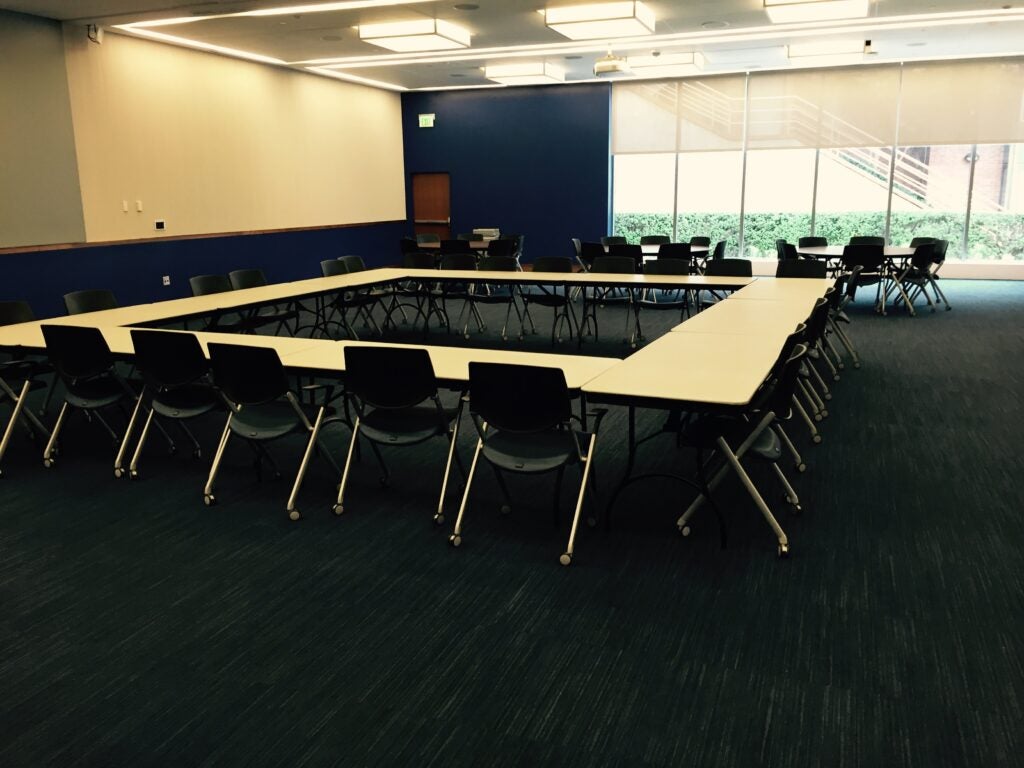
Classroom
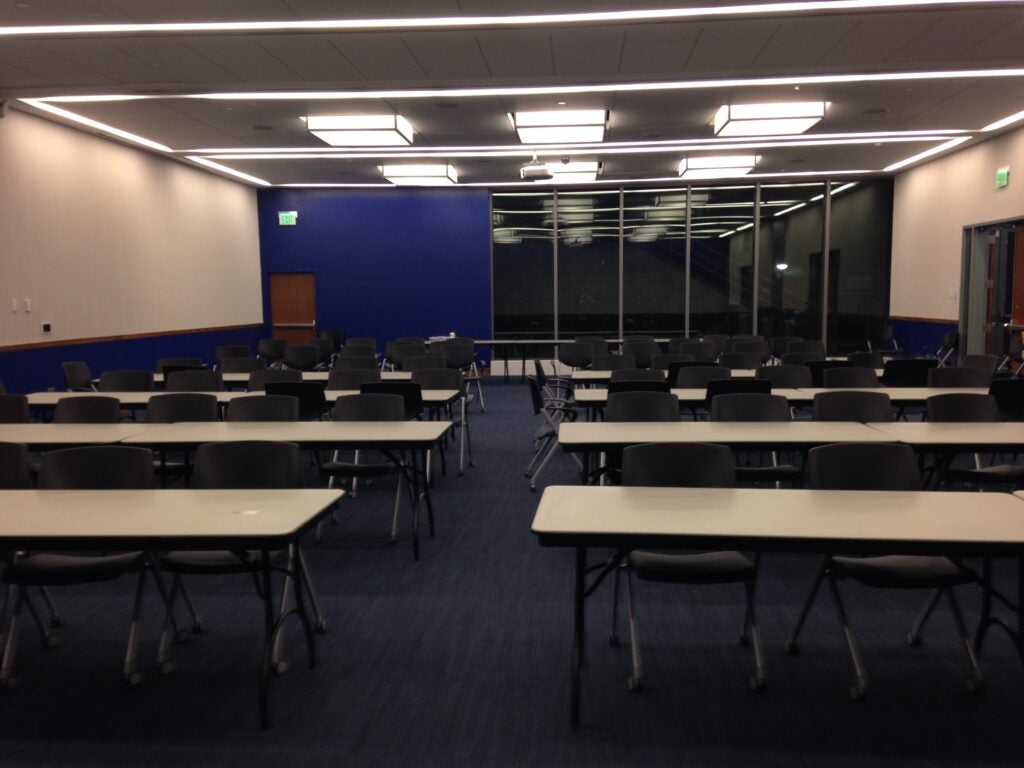
Conference
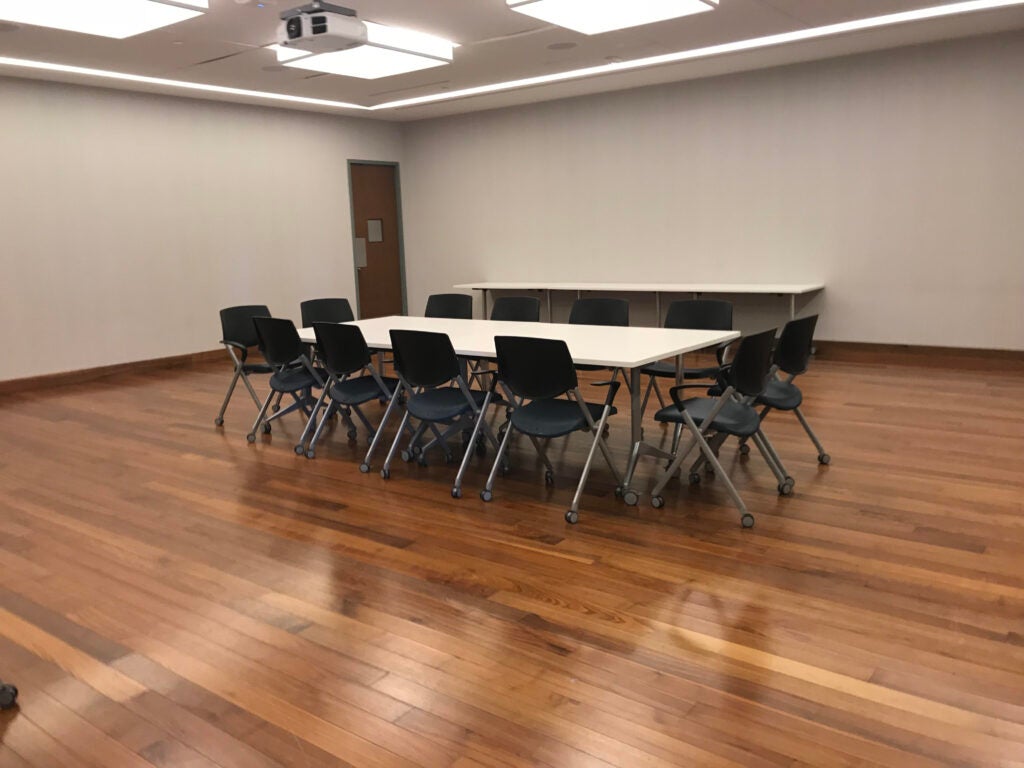
U-Shape
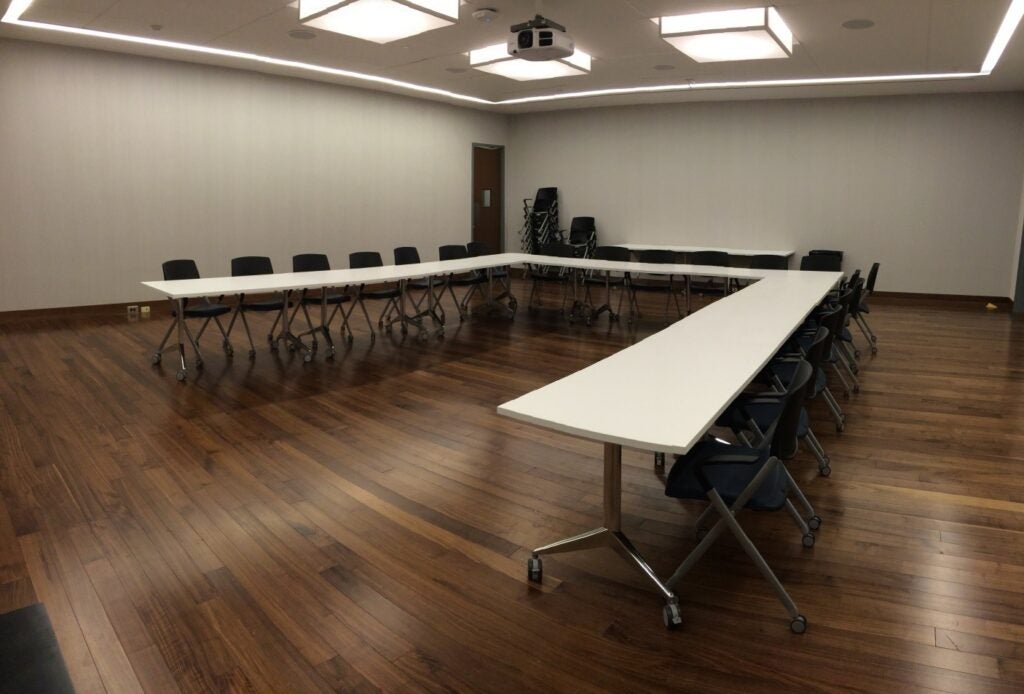
Reception
